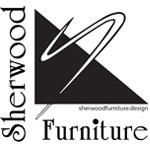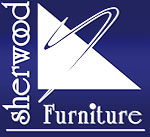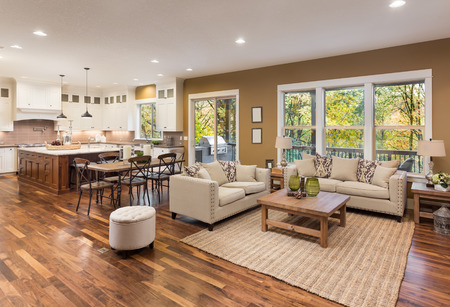While open-concept floorplans may be all the rage in home design these days, the challenge is creating this floorplan in a way that is unique to your personal style, and ensuring that your design flows within your space. You also want to be sure your open floorplan is inviting and cozy.
Here are a few decorating tips for achieving the perfect open-concept floorplan:
Choose one paint color
Perhaps the best way to ensure that your open-concept floorplan looks cohesive is to use just one paint color throughout. This will create the perfect flow from one room to the next. If you’re worried this will make everything look too boring, don’t; the furniture and accent décor you choose later on will allow you to introduce different colors, textures and patterns for that “pop” you need.
Use textures
Speaking of that “pop,” this is a great way to show distinction throughout your main living space. For example, consider a wallpapered accent wall in your living room to complement built-in shelving on the adjacent wall. It’s just enough to catch the eye without being too overwhelming.
Specify individual areas
Of course, the idea behind an open-concept floorplan is to have everything flow together seamlessly, but that doesn’t mean that each specific area can’t be decorated according to its role. In fact, this is highly encouraged to help define each space. The living room could be highlighted by a gorgeous sofa sectional (like this one) and accent chairs, while a bar-height countertop could be perfect for your kitchen area.
Don’t forget the storage space
In an open-concept floorplan, the key word is – yep, you guessed it – “open”. The last thing you want is to dilute your space with a whole bunch of clutter. Here’s one thing to try in your design: include sleek, closed cabinetry in your kitchen for dishes and small appliances. Optimal storage allows you to keep all of the extra things tucked away and to pull your guests’ focus towards whatever you want – say a gorgeous marble fireplace and a matching set of these bold Verona chairs.
We can absolutely see the appeal of an open floorplan – the trick is knowing what to do with all that space once you have it! Not sure how to implement these ideas on your own? Allow the interior design experts of Sherwood Studios Inc. to lend a hand. Give us a call at 248-855-1600 or stop by our Studio in West Bloomfield, MI to see samples of our work!




Leave a Reply